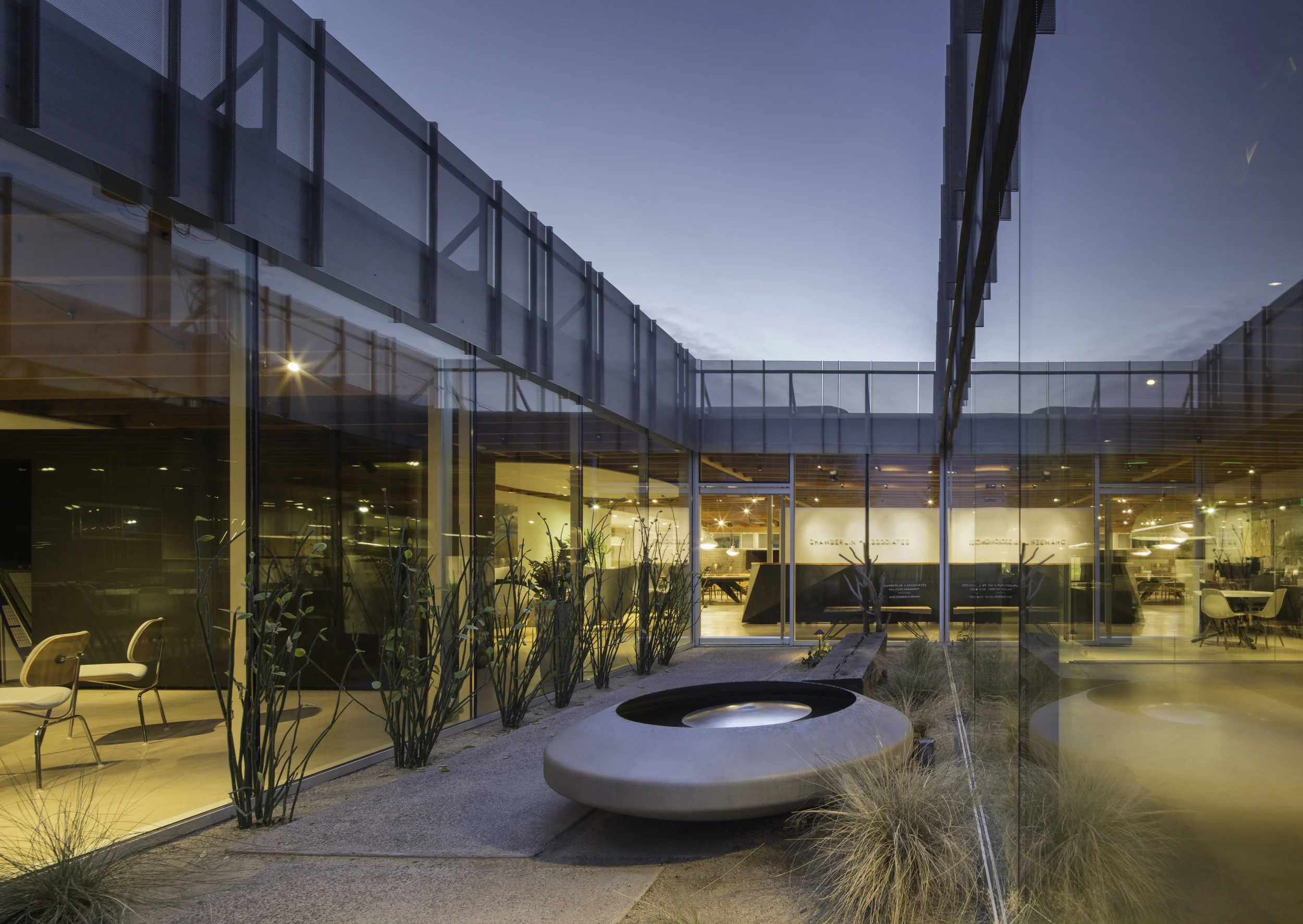CHAMBERLIN
+ ASSOCIATES
PHOENIX, ARIZONA
2014
A deliberate departure from conventional compartmentalized office space, this 6,000-square-foot office for property managers Chamberlin + Associates is designed as an open landscape of spaces. Large, freestanding design elements are used to define and distinguish spaces within the office while preserving visual connectivity throughout. An exterior entry court brings an arm of nature to the central reception hub. The court uses light, water, and vegetation preceded by a large pivoting monolithic door and a perimeter of Palo Brea trees to heighten a sense of separation between the office and the busy street beyond. Workstations are designed for two-member teams to work together and host members from other teams at small group tables.
Designer: Kaiserworks
Architect of Record: Philip Graham Combs Architects







