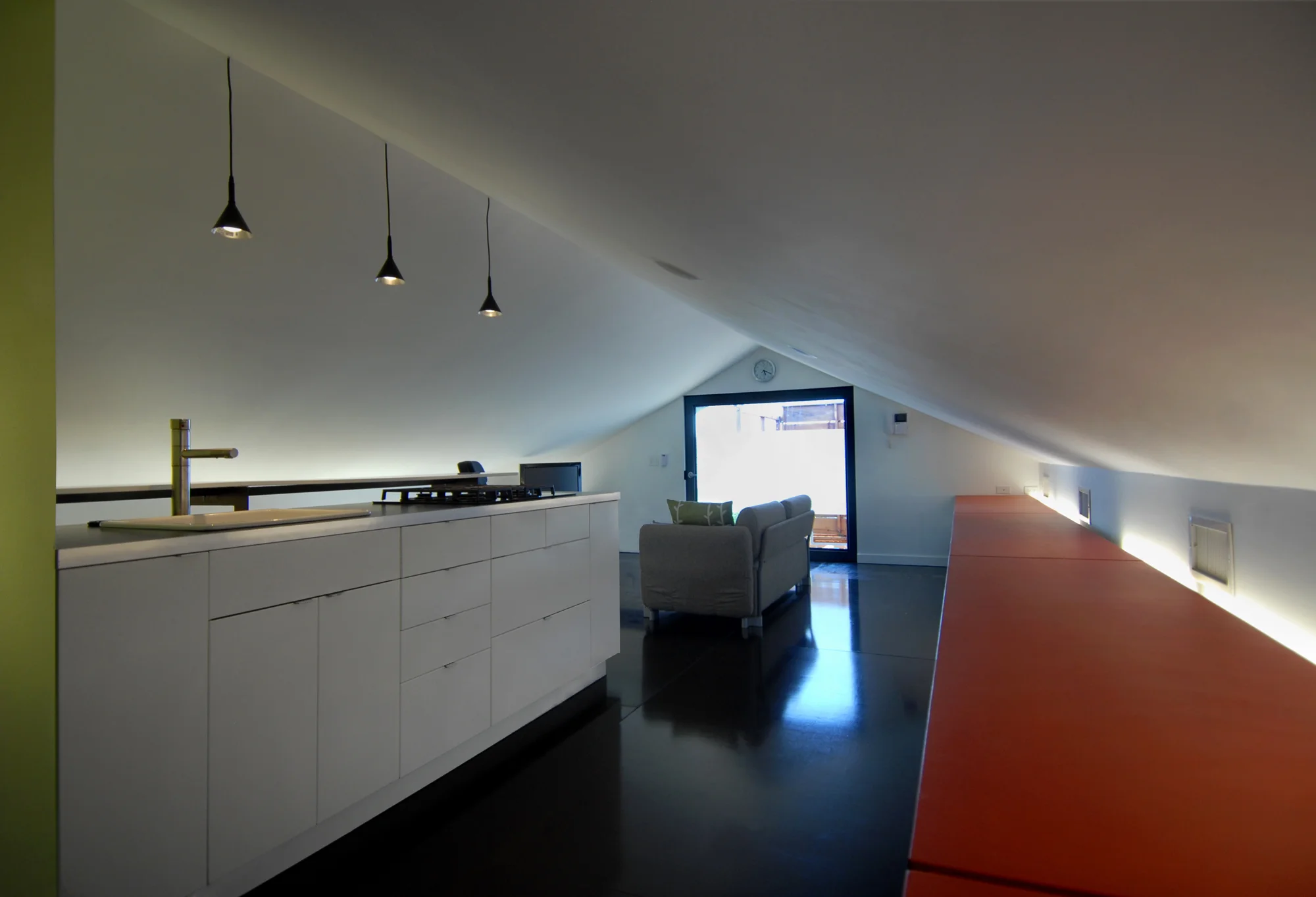ATTICA
PHOENIX, ARIZONA
2006
This 700-square-foot converted attic is designed to attain a quality of spaciousness despite the real challenges of a small, pitched space. The open plan has a single volume in the center of the space comprising the kitchen, bathroom, storage and mechanical equipment. Storage cabinets flank the east and west sides of the space, where ceiling height is at its minimum, leaving the center of the space open and navigable. Indirect lighting illuminates the ceiling from the edges of the space, expanding the perceived volume, similar to the perimeter lighting found in passenger airplane cabins.





